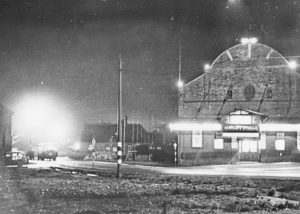Under Construction
Better known as prefabs, Airey Houses were designed by Sir Edwin Airey and built following the Second World War as temporary housing.
Prefabricated houses from Coltspool in Kibblesworth, Gateshead, were due for demolition but they were offered to Beamish by Gateshead Housing Company.
The block of Airey houses (numbers 37 to 40) was carefully deconstructed and transported to Beamish in 2012, where they are being stored, ready for The 1950s Town, where they are being incorporated into our “new” council built estate.
The houses from Coltspool are unusual in that they are a block of four with an alley between the two central houses, instead of the more common semi-detached Aireys. We are yet to find any other examples of Aireys that were like this, other than those on the estate in Kibblesworth – perhaps making them nationally unique.
As with the adaptions that could be made to the roof covering and gable ends, the creation of an Airey terrace was probably intended to reflect the local architectural tradition – that of colliery terraces. They also included modern luxuries such as a back boiler and downstairs toilet, which the earlier Aireys did not have.
Kibblesworth was a coal mining village and new homes were needed to replace colliery housing. Miners were considered essential workers and would have qualified for social housing.
During the Second World War, Gateshead was not as badly affected by bombing as areas such as Newcastle and North Tyneside, so families moved in with relatives living south of the Tyne. There was also the problem of overcrowded industrial housing – by 1942, there were 5,620 people living in unsuitable housing that was due for demolition.
Gateshead Council began building homes as soon as peace was declared and the first new estates, Highfield and Blue Quarries, were completed by 1948.
A number of “system builds” were constructed to help provide new homes quickly, including on Saltwell Road and Rose Street in the early 1950s.
The estate from which we collected the Airey houses was built in 1951, consisting of Coltspool, Ouselaw and Moorfield roads. There were several pairs of standard semi-detached Aireys, but also blocks of four, including numbers 37 to 40.
Airey houses were designed in 1947 by Leeds industrialist Sir Edwin Airey (1878-1955) to help solve the housing crisis that followed the Second World War due to bombing, baby booms and the continued clearing of inner city slums.
They used concrete frames clad with pre-cast concrete slabs, a technology developed by the firm in the early 1920s.
Unlike Airey houses, the first prefabs weren’t intended to be permanent – their lifespan was meant to be about 10 years. The idea was that they could be constructed by unskilled labourers, using non-traditional building materials. The human cost of the war meant there was a lack of skilled craftsmen. Brick and timber were in short supply due to suppliers, yards and factories being requisitioned to help the war effort.
About 156,000 temporary prefabs were built under the Temporary Housing Programme in the 1940s and 50s.
As the economy began to recover in the late 1940s, the temporary houses ended up costing more than traditional builds. Architects, engineers and planners were tasked with coming up with “system builds” that could be permanent homes. These differed from the earlier prefabs – the pre-fabricated panels were attached to a frame, making them more durable. They also included features such as brick-built chimneys and pitched roofs with timber trusses. However, they were still intended to be easily assembled by a relatively unskilled workforce.
They were generally designed to have two storeys and to feature a kitchen, living room, hall, bathroom and at least two bedrooms.
Beamish has spoken to Norma Bolton, who moved into no. 39 with her parents in 1951. Norma’s father was a miner at the Kibblesworth pit. The family had lived on Sunderland Road in Gateshead in a one-bedroom flat, where four different homes shared the outside tap and there was no electricity.
Norma’s family was offered the house in Kibblesworth and moved into it in 1951, while the estate was still being built.
Norma and her parents lived in the three-bedroom house, which had a huge back garden and Norma’s father had a vegetable plot.
The kitchen was large, with lots of cupboards, a built-in dresser, cast iron cooker and triple x range. There was no fridge in the house until Norma was 12, in the early 1960s, but there was a pantry with a cold shelf.
Beamish is asking people with memories of these homes, or other prefabricated houses in the North East, to get in touch. We want to know what it was like to live in Airey houses. People have told us how cold it was but also how great it was to have an indoor toilet. This information will inform what the Airey houses look like when they’re built, and the stories the museum will tell in them. Please contact Lisa Kaimenas, Remaking Beamish Project Officer – Community Participation, email: LisaKaimenas@beamish.org.uk.
Related Exhibits
A Reece Ltd, Radio and Electrical Services

Experience the excitement of a 1950s electrical shop and discover the latest in modern technology…
Read moreRomer Parrish Toy Shop

Beamish is creating a 1950s toy shop as part of The 1950s Town!
Read moreThe Grand Cinema

Lights, camera, action – The Grand will give visitors the chance to experience a trip to the cinema during the 1950s.
Read more

